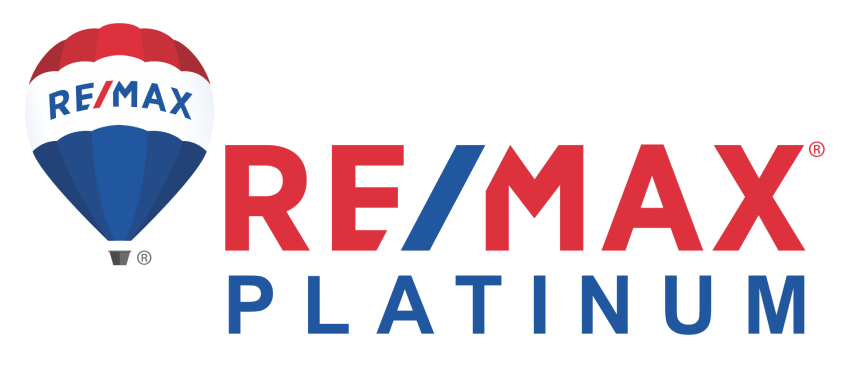The median home value in Bethesda, MD is $1,310,900.
This is
higher than
the county median home value of $515,000.
The national median home value is $308,980.
The average price of homes sold in Bethesda, MD is $1,310,900.
Approximately 63% of Bethesda homes are owned,
compared to 30% rented, while
7% are vacant.
Bethesda real estate listings include condos, townhomes, and single family homes for sale.
Commercial properties are also available.
If you like to see a property, contact Bethesda real estate agent to arrange a tour
today!
Learn more about Bethesda Real Estate.
Copyright © 2024 Bright MLS Inc. 

Website designed by Constellation1, a division of Constellation Web Solutions, Inc.
